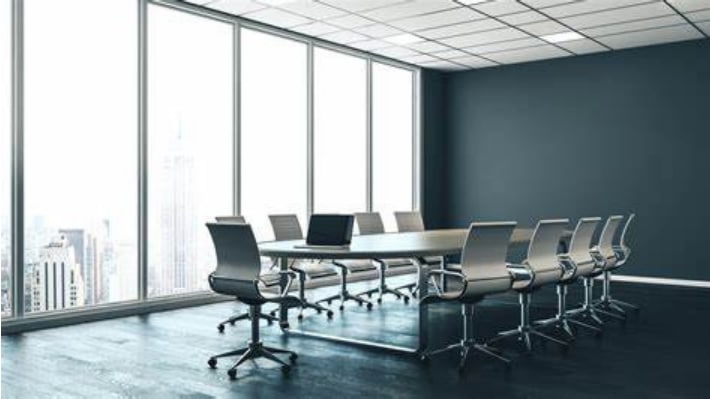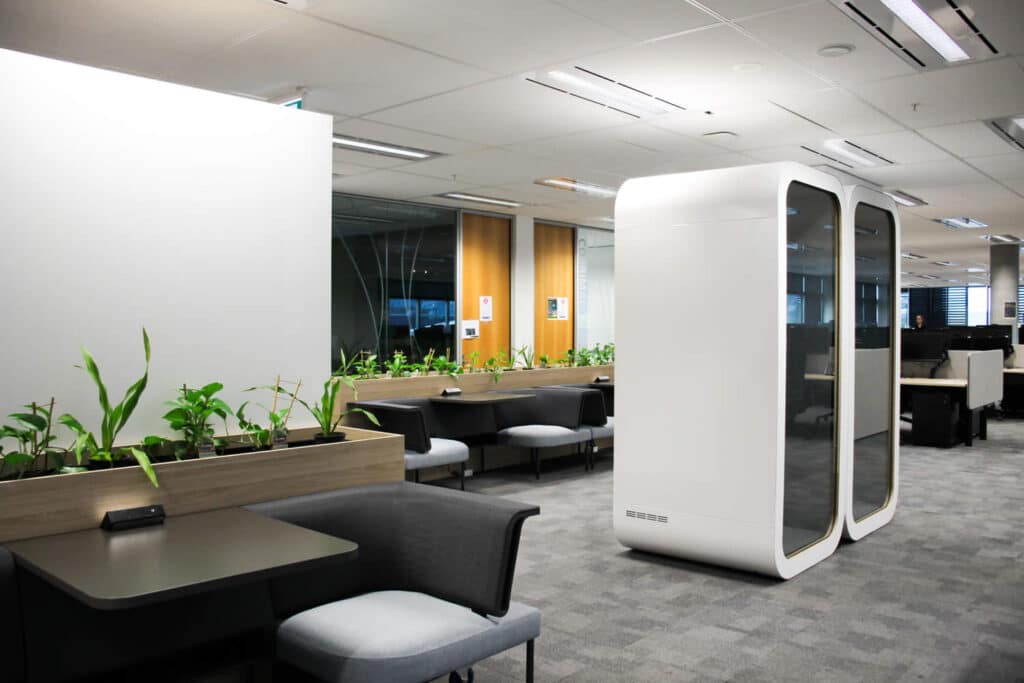When we picture law firms we seem to navigate usually towards the regality of the law, the standards they hold and off course the traditional office with lots of cedar, reds and greens and book cases.
Now what if I said yes a traditionalist would love this but modernist lawyer wouldn’t would you agree or disagree and also who are these people?
Well it’s intriguing to discover that both can be of any age and practice any law. It’s the old saying beauty is in the eye of the beholder and just as such the law office is the same!
In the past 25 years delivering fitouts over Australia I discovered that the law firms office is a reflection of the law it practices and its clients.

Now some also base there space on what activities they provide and staff positions but one thing that is clear the offices always have similarities and I’m not speaking about services but requirements and one of the biggest is the need for client privacy.
How do we do this and how do we ensure that it’s correct?
At Innovatus Projects we have developed a seven (7) point check processes as part of the design process to ensure that these and other items are clearly incorporated into the design.
So, after my 25 years in the industry of fit-out what I discovered is the office layout is the critical part as for timber vs Aluminum well that comes down to style and the price index each firm is willing to spend.

7 tips to consider when you decide to fit-out your space
1. Entrances
There should be two points in and out of the space . This is to allow discretion of the client entering and exiting there premises and seeing someone they don’t want to see at the reception entrance.
2. Reception
Reception should provide a strong identity for the firm, its should show confidence, empathy, Compassion and strength. These are the reasons why clients come to you with an issue!
3. Meeting rooms
Need to be private! When we say private this means sound and visual should be a priority and not just visual. This is a common mistake we tend to find when it comes to meeting rooms and boardrooms
4. Technology
It should be easy to use and integrate with hardware. Some firms may say that you need to still have HDMI, VGA and Data cabling but to be honest you don’t as long as the hardware you have is able to provide a Bluetooth signal, however depending on the case it doesn’t hurt to have some older hardware provisioned in-case its needed
5. The Boardroom
now this has been interesting over the years. We believe that the perfect boardroom should be able to sit a minimum of 20 people, have a 75inch screen and connect wireless. There should also be cabinetry that provide fresh cool water and fridge to store cool drinks.
6. The Workspace
Needs to provide collaboration amongst the juniors and the teams but should also provide a level of privacy to allow clerks to dictate minutes out loud without the whole office sounding like a call centre.
7. The Kitchen
The perfect kitchen in my opinion needs to be opposite glazed perimeter wall, to provide sunlight and if possible open up into the boardroom to provide a large function space or be large enough to hold a function. It should have not just a fridge but also a wine fridge and a bar.
