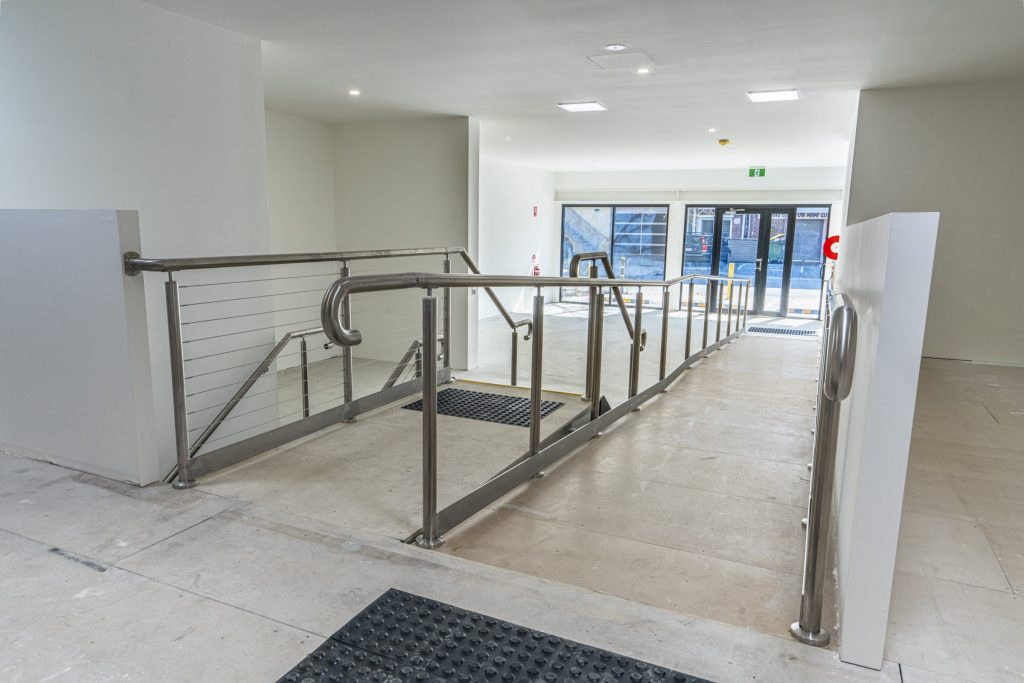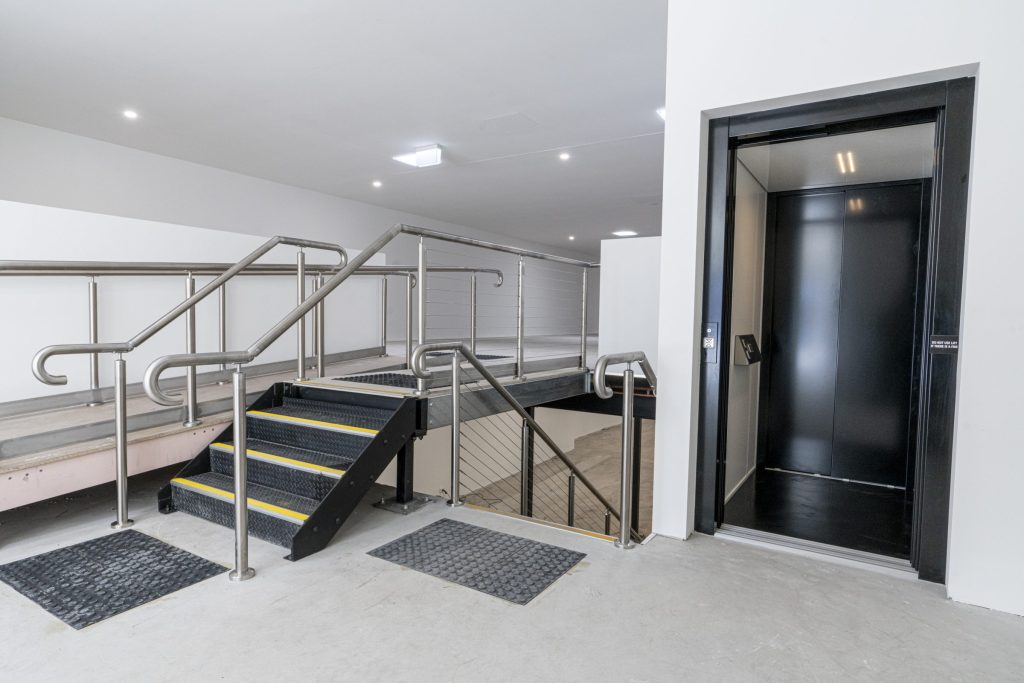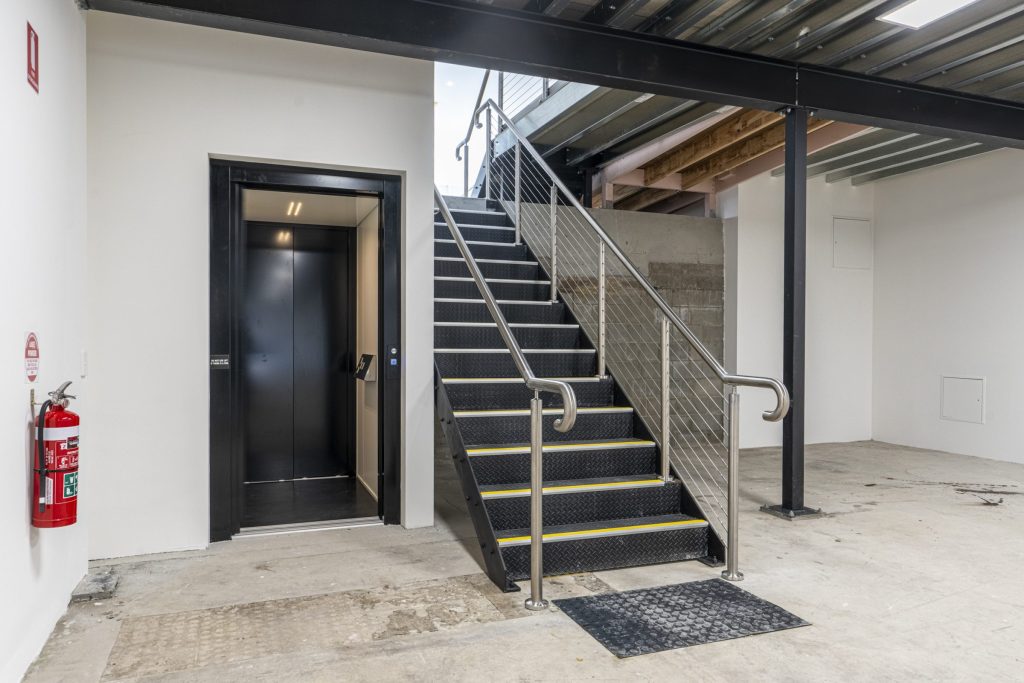The project involved a full refurbishment of an existing two- storey commercial building. Works included the removal of the existing roof, re-pitching, and installation of new roofing materials along with upgraded stormwater drainage. The rear brick façade was demolished to accommodate a new two- level glazed façade, significantly modernising the building’s appearance.
The main entrance was reclad, and a new awning was constructed to enhance street appeal and functionality. Internally, the existing second-floor structure was removed and replaced with a new fire-rated floor system to meet compliance requirements. The refurbishment also included the installation of new plumbing, electrical, and mechanical services to support the upgraded structure and ensure it met current building standards.




