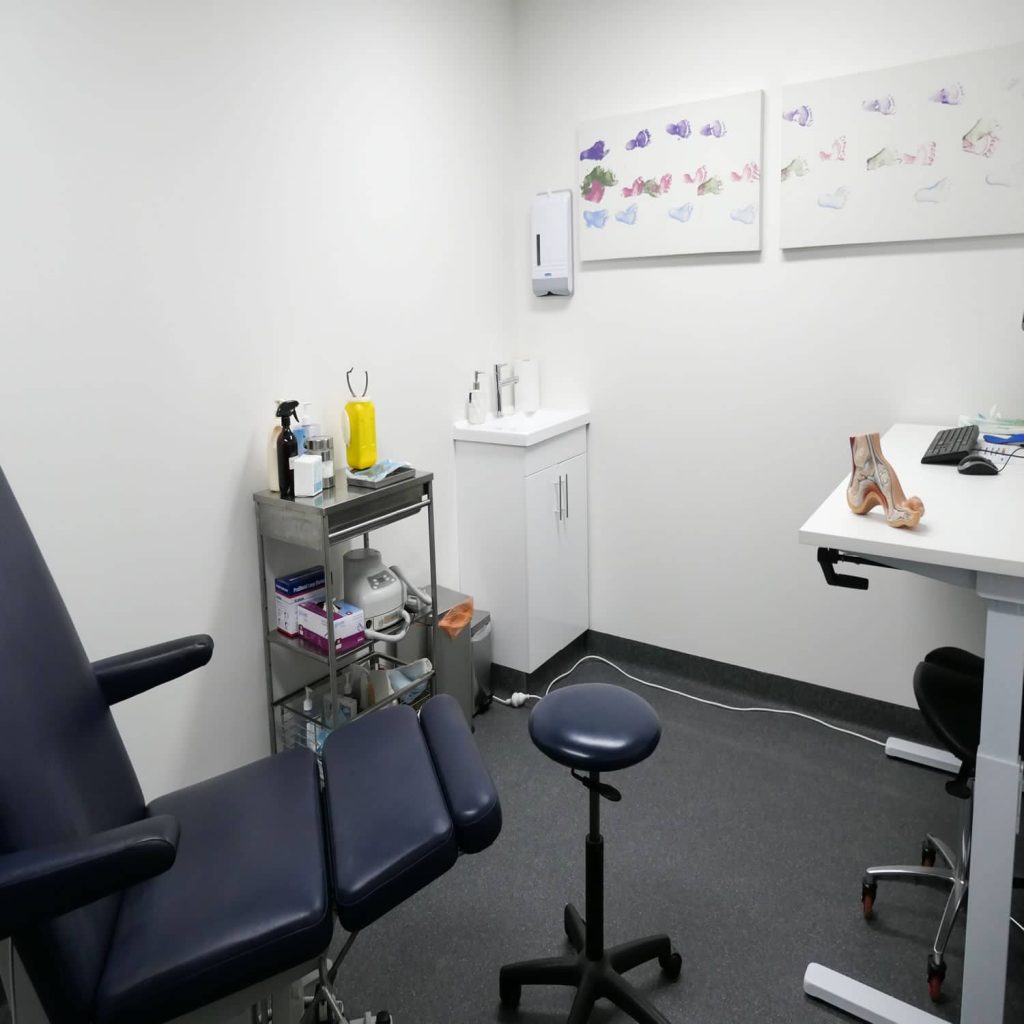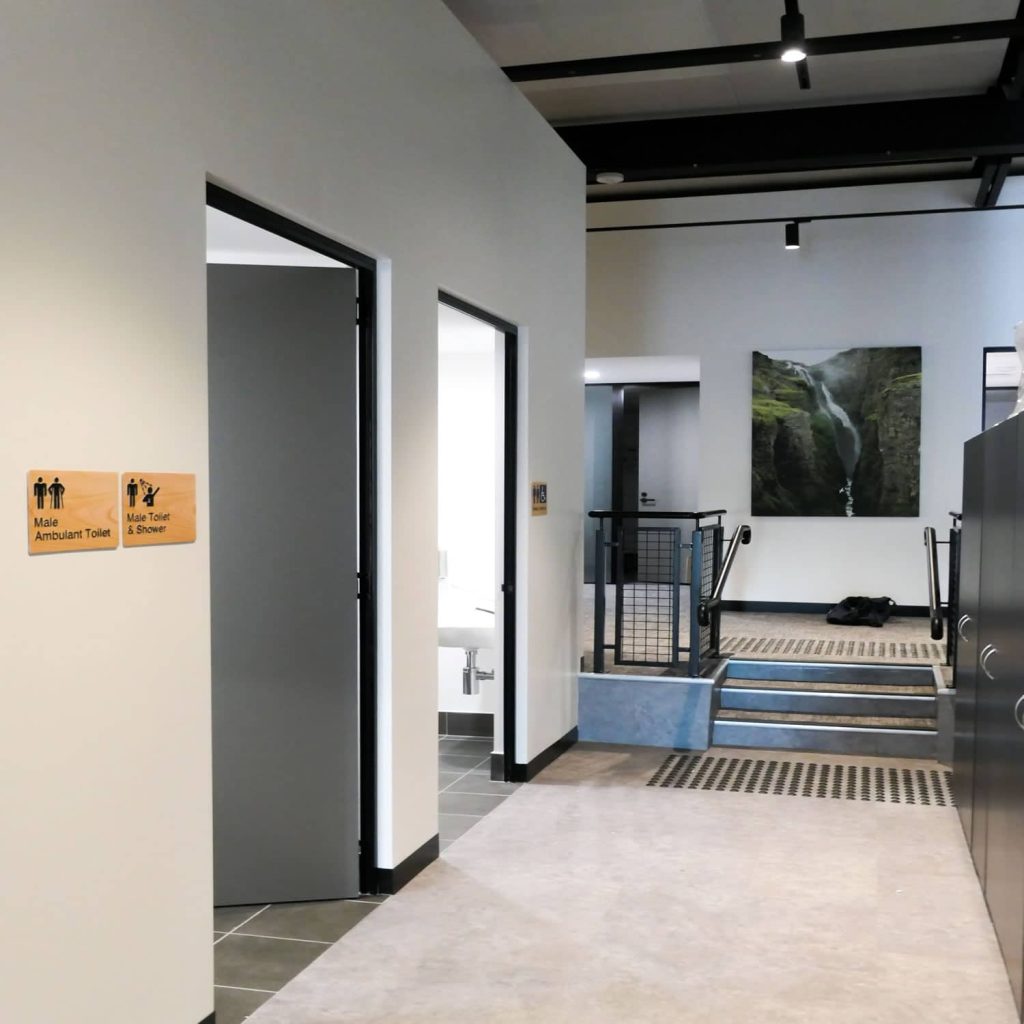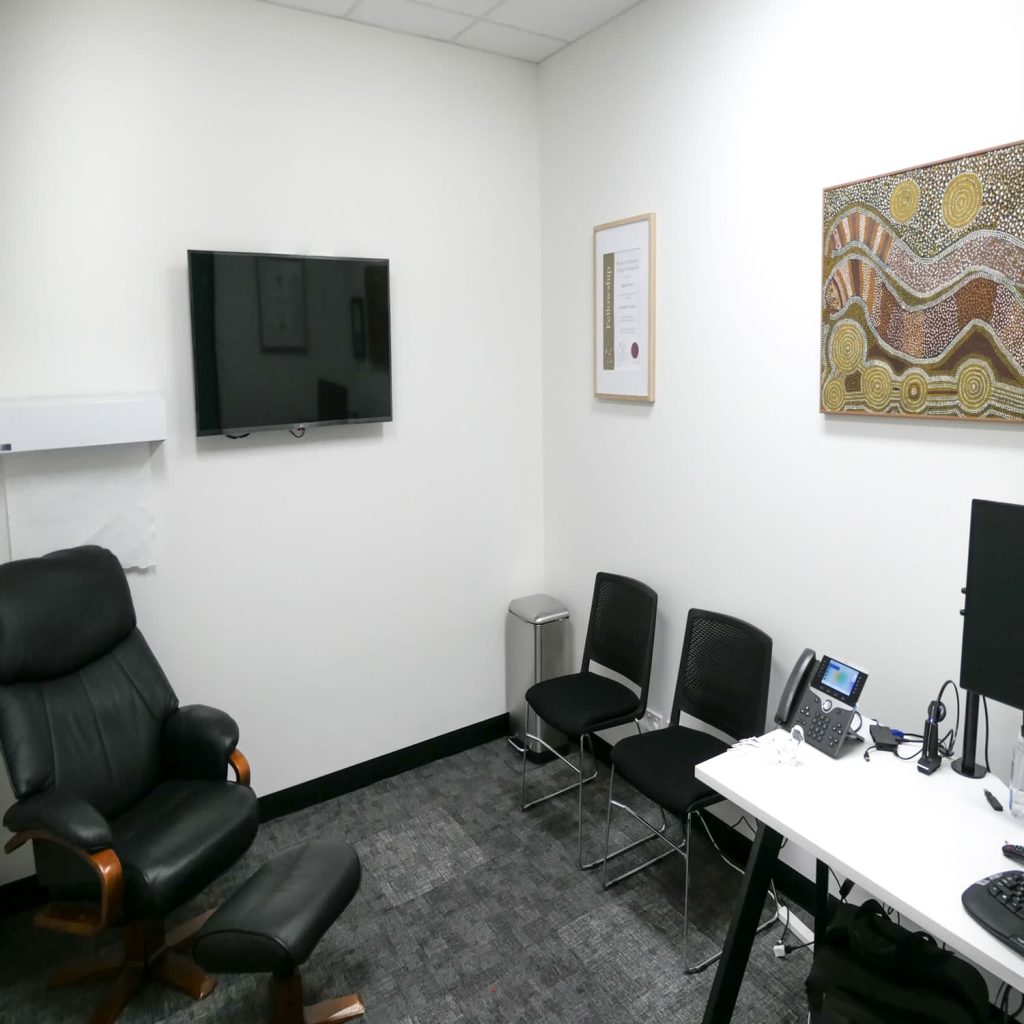Innovatus Projects partnered with The Bold Collective for the design and GWA for engineering services. The project transformed a warehouse into a medical facility, prioritising client experience and efficiency.
Key challenges included converting the existing structure, ensuring accessibility, reducing parking spaces from 20 to 7, and managing infrastructure upgrades, which involved removing a significant portion of the concrete slab.




